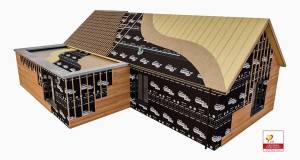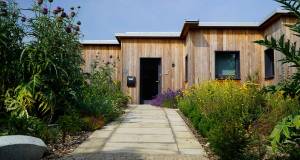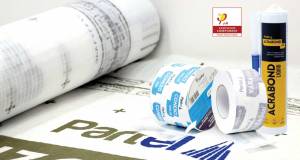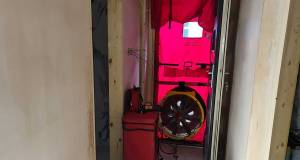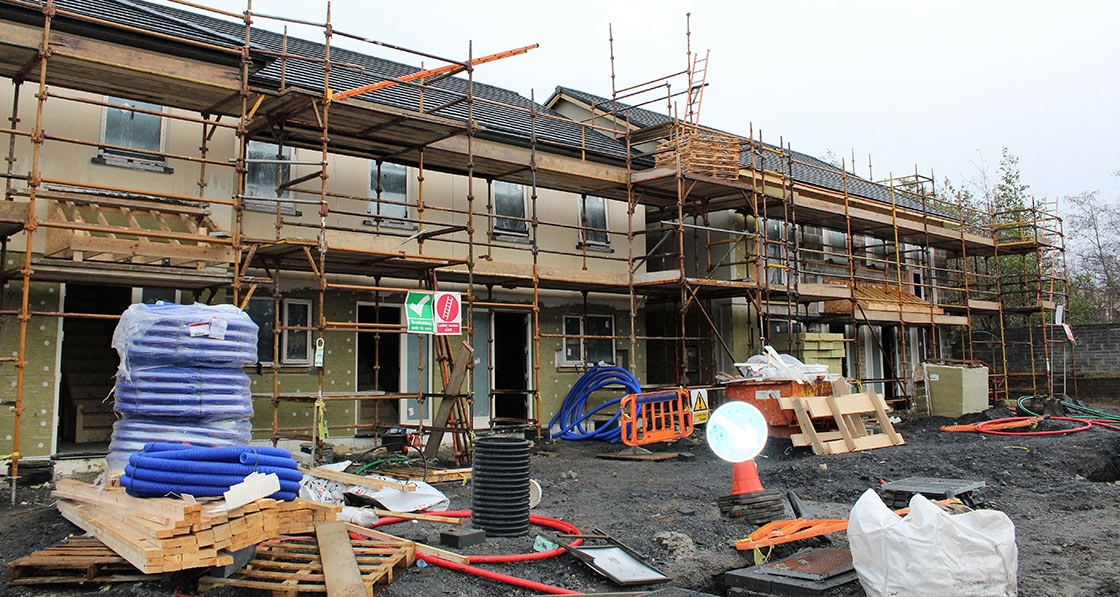
- Projects
- Posted
Ireland’s largest passive scheme achieves world-leading airtightness
The first airtightness test has taken place at phase three of the Silken Park development at Citywest, which is set to be Ireland’s largest residential passive house scheme. A diagnostic initial blower door test, done when the external envelope was completed on one of the development’s show houses, took place on December 12 and delivered a worldbeating result of 0.16 air changes per hour (ACH), well inside the passive house standard of 0.6 ACH and the best result this magazine has ever noted for a masonry building.
This article was originally published in issue 19 of Passive House Plus magazine. Want immediate access to all back issues and exclusive extra content? Click here to subscribe for as little as €10, or click here to receive the next issue free of charge
Phase three of the Durkan Residential scheme will feature 59 certified passive houses across a mix of semi-detached and terraced units, with two show homes set to be launched early in February, and the rest of the units set to be complete over the next 18 months.
Phase two of the scheme was profiled in Issue 18 of Passive House Plus, and contained 15 low-energy dwellings all with airtightness of less than 0.8 ACH – including nine below 0.53 ACH, and all featuring demand-controlled ventilation (DCV) systems. All of these units are now sold and occupied.
“The objective for the phase two houses,” Jay Stuart, director of the project’s building fabric contractor Ecofix previously told Passive House Plus, “was to build better houses by focusing on integrating a designed ventilation system, a high degree of airtightness, minimal thermal bridging and high thermal performance.”
“Phase two was really our test bed to see if we could get close to the passive house standard on a commercial scale,” Barry Durkan of Durkan Residential told Passive House Plus. Building the third scheme to the passive house standard has only required a few tweaks to the design of phase two — including the selection of MVHR over DCV, an upgrade from double to triple glazing, and a 40mm increase in external insulation to the walls, which are all built from single leaf nine inch hollow blocks. Central to the scheme’s success has been the creation of simple, buildable details, a systematic project management approach and on-site training from passive house certifiers The Passive House Academy and airtightness specialists clíoma house.
“It gives us great confidence to really push the boundaries and know that we can achieve passive on a commercial scale,” Barry Durkan added.
- Issue 19
- Silken park
- Durkan Residential
- blower door test
- airtightness
- Clioma house
- Passive House Academy

