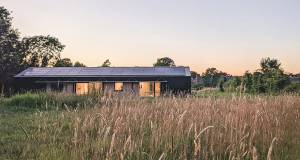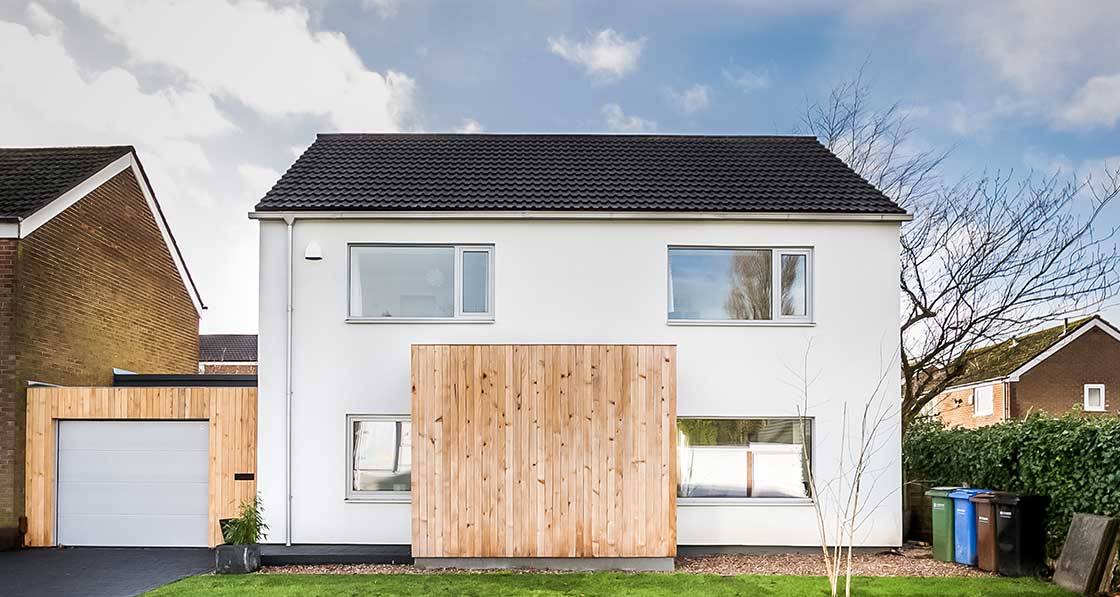
- Upgrade
- Posted
Good stock - Stylish Stockport retrofit achieves radical energy savings
This inspiring project may be exactly what the deep retrofit sector needs: an example of how to turn a bog standard, cold suburban home of little architectural merit into a climate champion delivering outstanding levels of energy performance, comfort and health, all while transforming the building architecturally.
Energy bills £28 per month for gas
Building: Deep retrofit & extension
of 1960s brick house into 150 m2 near-passive home
Location: Stockport, Greater Manchester
Standard: AECB Standard
Two architects relocating from London with a young family took on the challenge of converting a derelict 1961 suburban house in Stockport, Greater Manchester into a passive house.
Russel and Anna Hayden were excited about imposing their modern vision on what was then an ordinary property with brick and block cavity walls, in the hope of creating a replicable example that could be copied up and down the length of the country.
The house they created has bright and spacious modern interiors that belie its relatively ordinary facade. And although the couple narrowly missed achieving the Enerphit standard for passive retrofits, their house performs superbly well and meets the slightly less demanding AECB Standard.
“It was disappointing not to achieve passive house as I’m a great supporter of the thoroughness of the process, but we only just missed it. We achieved 1.18 air changes instead of the target of 1.0 and it doesn’t change the fact that the house is comfortable and pleasant to live in,” says Russel, who self-managed the project from his parents-in- law’s house across the road. “We also love the timeless Scandi simple look, and we’ve reused lots of things from the original house. We turned the rails on the stairs into door handles, and we sandblasted the cedar cladding from the dining room and put it in the hall.”
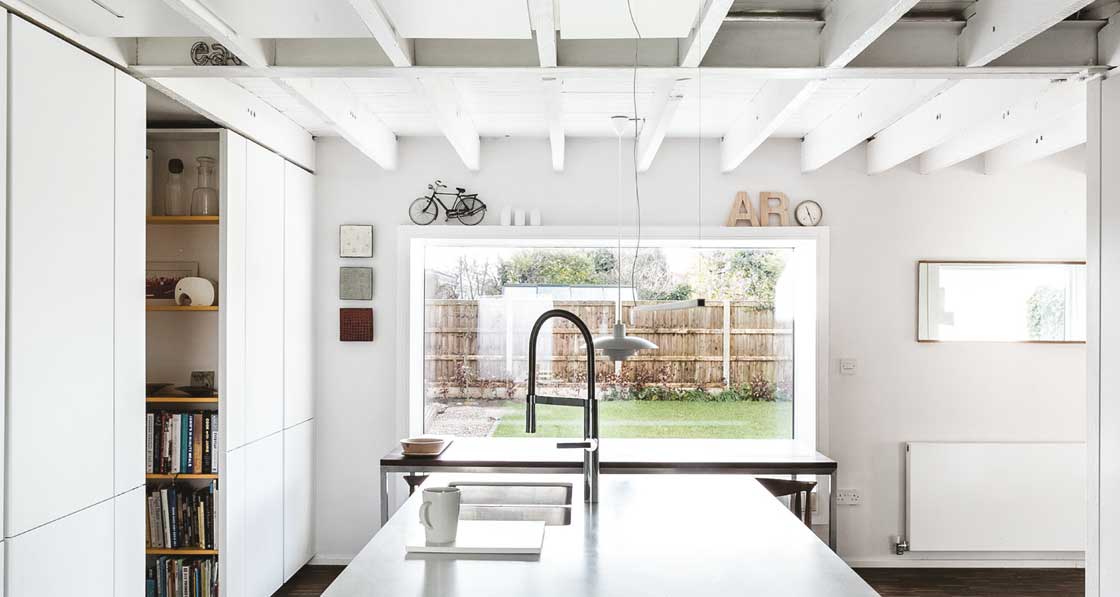
This article was originally published in issue 34 of Passive House Plus magazine. Want immediate access to all back issues and exclusive extra content? Click here to subscribe for as little as €10, or click here to receive the next issue free of charge
The thermal performance of the retrofitted property has also easily surpassed that of the couple’s previous house in London – in both winter and summer. Two years ago, when temperatures rose into the mid thirties outside, the inside of their new house was no more than 25 or 26 degrees. “The roof light at the top of the stairs makes a huge difference as it creates a stack effect, so we only need one or two windows open downstairs to keep it cool,” Russel says.
“Even when it’s less than five degrees outside, the one radiator downstairs is enough, and it barely comes on. Upstairs, the radiators are never needed.”
The clean indoor air has improved the sleep of Anna, who had bouts of insomnia in London. “It was noticeable as soon as we switched on the MVHR and felt the trickle of cool, filtered air that we both enjoyed deeper sleeps and vivid dreams. I’ve read scientific research suggesting the effect is caused by lower CO2 levels,” Russel says.
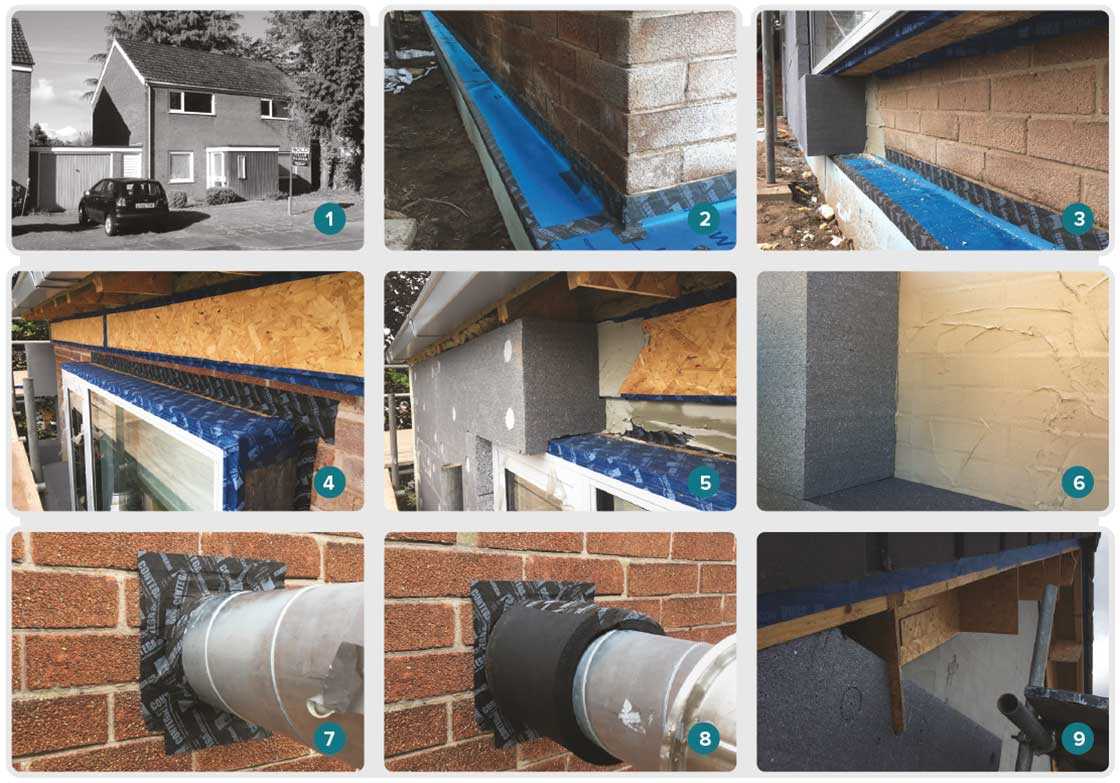
1 The derelict 1961 suburban house was bought in a sealed bid in March 2016; 2 & 3 fl oor to wall junction, with 150 mm Dow Styrofoam and damp proof course at underside of external wall insulation; 4 airtightness detailing around windows, with windows to sit within the external insulation layer; 5 roof to wall junction, showing Rockwool insulation meeting the external insulation, and airtightness taping; 6 close-up of the 280 mm Graphite EPS external wall insulation, bonded to existing brickwork with min 10 mm continuous adhesive to form airtight layer; 7 & 8 airtightness detailing and insulation to Lindab ductwork, for the mechanical ventilation with heat recovery system; 9 Tescon Vana breather membrane lapped out under the roof with tiles, with external insulation being installed.
Without dust, he adds, there are no spiders and even their dog’s hairs don’t settle and are easily sucked into the vacuum cleaner. Meanwhile, the triple glazing makes it so soundproof that the couple barely notice planes going overhead, and even slept right through a police car chase that ended in the garden of their next-door neighbour.
The Haydens bought the derelict property for £310,000 in a sealed bid back in March 2016. It was in the popular Heatons area of Stockport, in Greater Manchester, which Russel says, “ticked a lot of millennial boxes”. “It’s green and leafy, with a good sense of community, but it’s a bit more suburban than nearby Didsbury. It was also opposite Anna’s parents’ house and they kindly allowed us to move in there while we got everything sorted,” he says.
The couple hired a local builder who began ripping out the insides in April 2016. After he had demolished all the internal walls and stripped out all the fittings, it left an empty shell. In the summer of 2016, the family left London, where Russel had worked for Nicholas Hare Architects, and Anna for Stanton Williams. They moved into the house of Anna’s parents, with their two children, Dexter, now eight, and Zoey, now five.
To make the project affordable, Russel project-managed the retrofit from over the road. Meanwhile, Anna took a job as project director for the special exhibitions gallery at Manchester’s Science and Industry Museum, and the couple rented out their London property. The cost of converting the house came in at £170,000, but it would have been far more without Russel’s DIY skills.
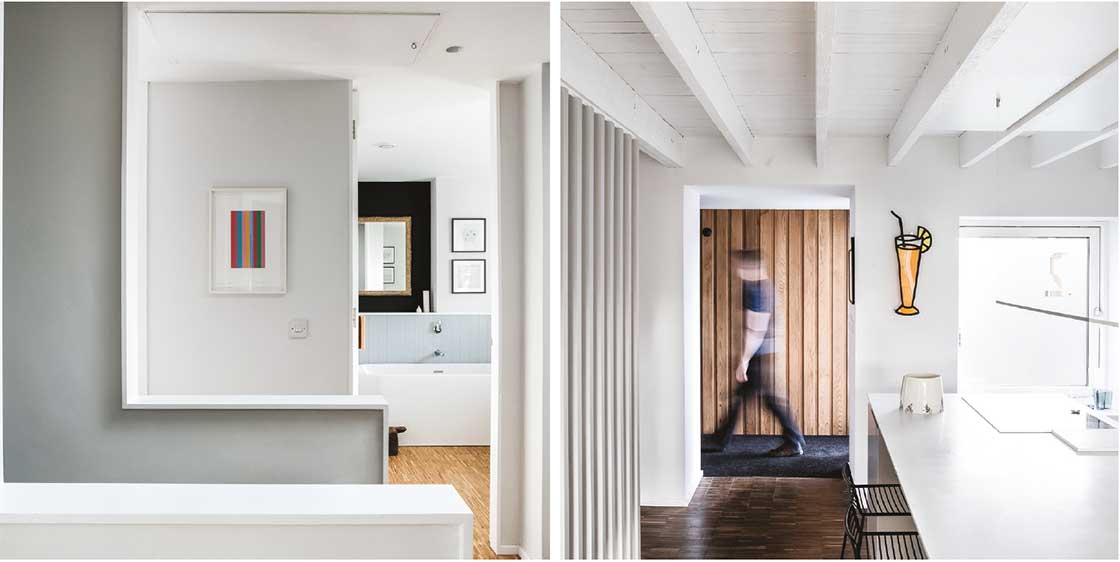
To make the project affordable, Russel project-managed it from over the road.
He had acquired a theoretical knowledge of techniques from the AECB CarbonLite Passivhaus Designer course and had shown a keen interest in sustainable design at his practice in London.
“I procured all the materials and agreed with the builder what to do each day. I did all the taping as the sequencing is so critical and later on I did all the finishing off. The local builder was a fantastic help, spending many evenings on YouTube researching passive house techniques. That was a real bonus for us as it’s hard to describe accurately what’s required when builders haven’t done passive houses before. It’s one of the biggest challenges in the industry,” he says.
Russel developed the design closely with environmental consultancy Enhabit, who provided passive house design services, airtightness testing, the MVHR system and the windows, and who have subsequently merged with fellow passive house specialist suppliers Green Building Store. “Russel didn’t need as much guidance as most of our clients because he was already knowledgeable,” says Akta Raja, director of Enhabit.
“But one course doesn’t teach everything you need to know about the building physics of passive houses and getting all the detailing right. We helped Russel to build the PHPP model.”
Even with the help of Enhabit and a design plan in place before they moved to Stockport, the practicalities of self-managing the project were far from straightforward.
“I didn’t realise at the time just how passive house workmanship has to be a level above what the average builder is used to achieving. The course gave a flavour of how to do taping, for example, but it’s not the same as working on a whole house. You can have drawn every detail before you arrive on site, but lots of things crop up unexpectedly,” says Russel.
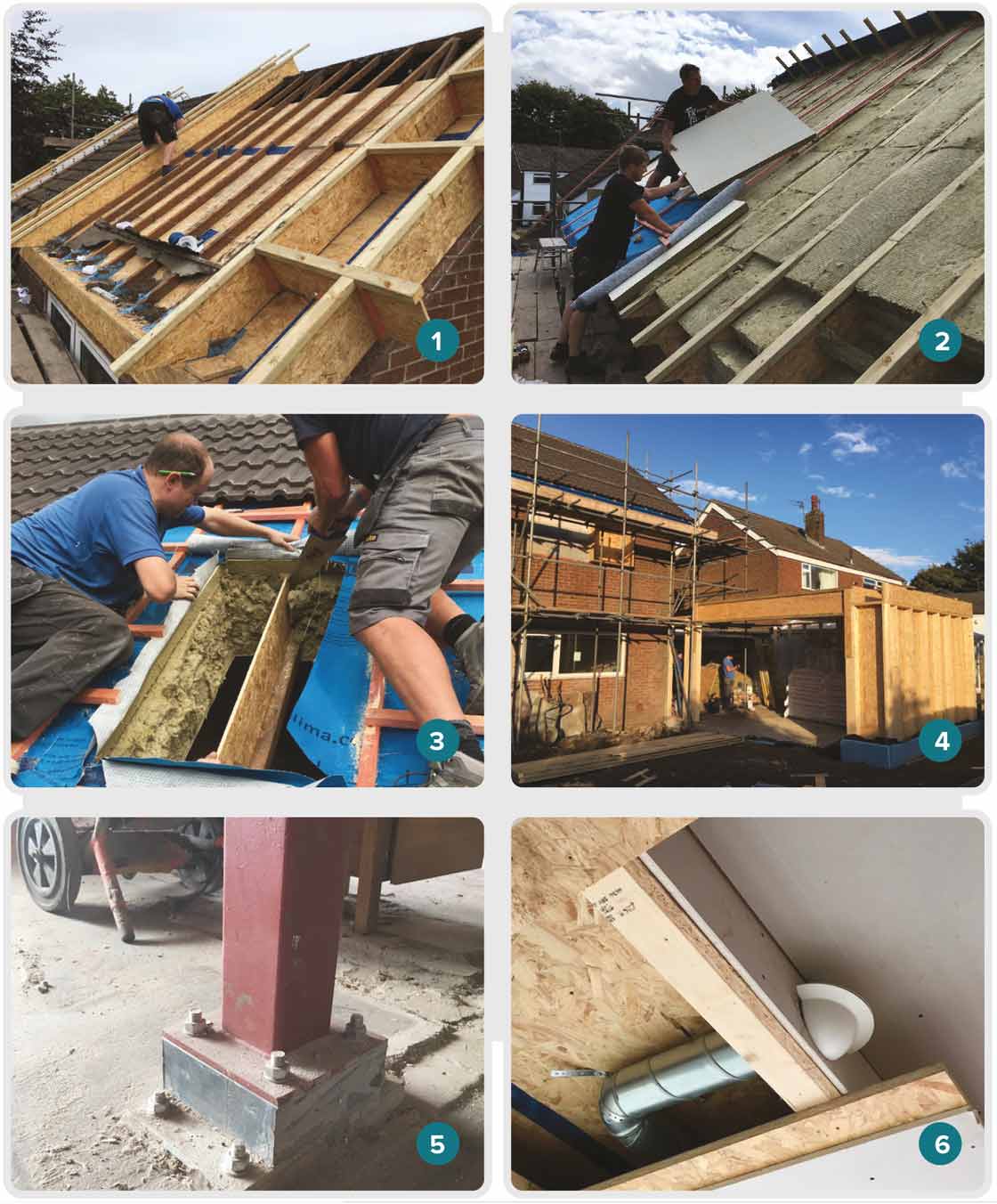
1 & 2 Construction of the new roof with 325 mm deep OSB ribs creating cavities for the installation of new Rockwool insulation; 3 insulation and airtightness work around the opening for a new triple-glazed Fakro rooflight; 4 construction of the new timber-frame extension with 150mm studs waiting for insulation; 5 Insula structural thermal break under steel column; 6 Lindab spiral galvanised ducting for the Paul MVHR system.
Russel spent a lot of time over the Christmas period of 2016 laying industrial parquet flooring throughout the house while it was still empty, spending late nights sanding and re-sanding. “The floor is a key element as it provides a sense of unity throughout the house. The spaces all meld into one, which is lovely,” he says. As soon as he had finished installing the floor, the family moved into their new property in February 2017. Although it felt quite cold during that winter, the installation of 280 mm of thick expanded polystyrene to the exterior transformed the feel.
The house has not been significantly altered structurally, which helped to keep costs down. The couple removed both kitchen walls and a chimney breast in order to create a large, open-plan space downstairs, with living room, dining area and kitchen. Upstairs they rebuilt partition walls in order to create three better-proportioned bedrooms, a bathroom and an en-suite.
Part of the large garage was converted into a shower room and utility space as part of a new timber-framed studio extension downstairs, which doubles up as an extra bedroom for guests. The extension is clad with cedar square-edge boards that Russel collected from a sawmill in Hereford and then air-dried naturally in the back garden. The same boards were used to clad the replaced tumbledown porch.
On the roof, the old 1960s tiles were stripped off. New Larsen-truss type beams were fixed to the side of the existing rafters to make up the depth for almost 400 mm mineral wool insulation, before installing the new concrete tiles. On the ground floor, Russel and Anna opted to keep the existing slab and apply the insulation and screed on top, then the oak parquet flooring, which reduced some of the head space.
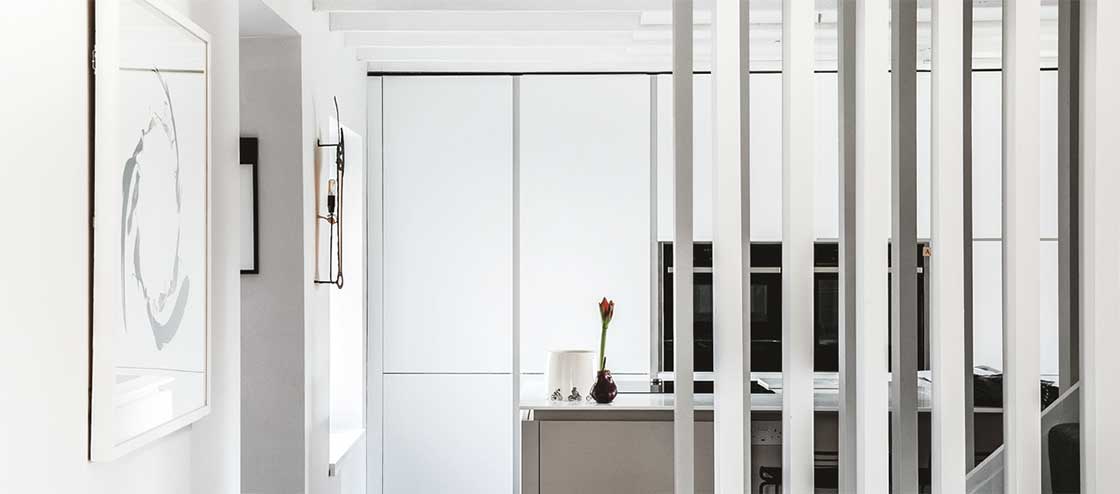
To gain back some head space, they left the plasterboard off the ceiling joists, which also provided a more rustic feel. “It raised a few eyebrows, but we like it as it’s gnarly and a bit rough,” Russel says. “We also had to jet-blast the joists and underside of the floorboards [above ground floor] and paint them with intumescent paint to satisfy fire regulations.”
Having not quite reached the Enerphit target for airtightness, Russel spent a day looking for small holes. But he soon realised that fixing the issues would require unpicking a lot of the structural work and cost a fortune. The primary air barrier for the original walls was the layer of continuous 10 mm thick adhesive that joined the external insulation to the brickwork (for the new extension walls it was 18 mm SMARTPLY OSB 3 board taped at junctions).
“Our weak point was where the garage and the extension joined onto the rectangle of the house. There were quite a few areas where we didn’t have the parge coat. Next time, I would pay more attention to the continuity of the outer later, especially where you have the roof [of the extension] coming into the cavity wall,” he says. “Once the air gets in there, there’s nothing you can do. When we dry lined the interiors, we could also have made them even more airtight as a second line of defence in case the outer one wasn’t working perfectly.”
Enhabit’s Akta Raja sees the project as a great success. “It’s tricky when you’ve never done it before and you’re project managing, to achieve passive house, especially with an existing building. But it’s a great way of setting a target and there’s no reason to feel a failure if you don’t quite reach it. The energy consumption is still 90 per cent better than it would have been otherwise and all that carbon annually will be saved for the rest of a lifetime. Russel and Anna have created a genuinely brilliant house which is comfortable to live in and has great indoor air quality,” she says.
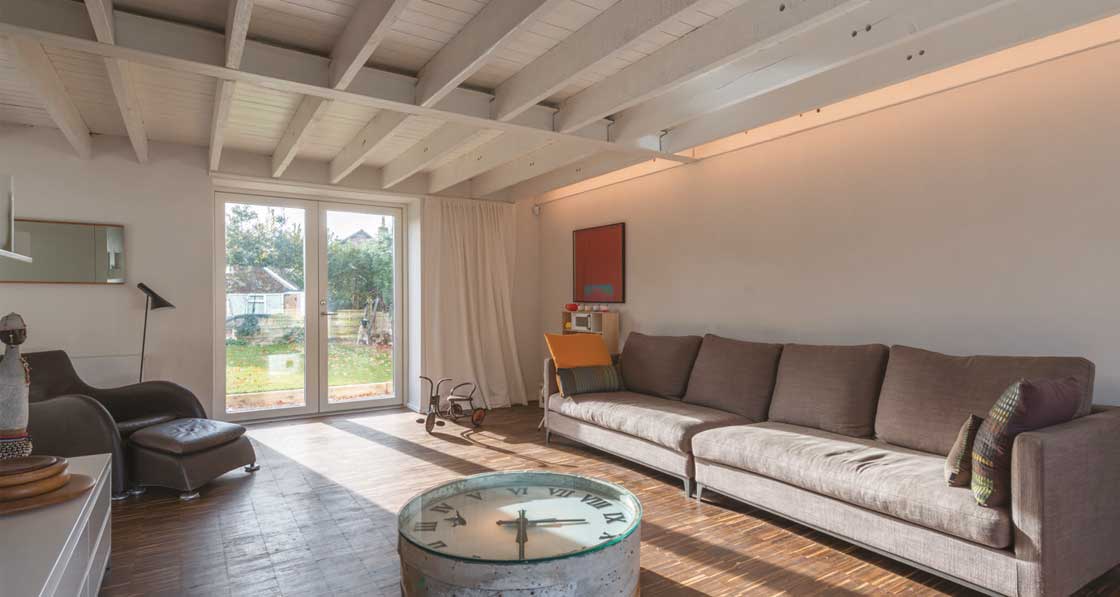
Passive house workmanship has to be a level above what the average builder is used to.
She believes the AECB Standard is an excellent alternative to passive house. The AECB, of which the Passivhaus Trust is a subsidiary – was instrumental in bringing the passive house standard to the UK. Based on the same methodology but recognising that meeting the passive house standard can prove too challenging in some situations, the AECB Standard specifi es good low energy performance via a fabric-first approach, utilising the passive house methodology and design software, PHPP.
“Not only is it easier to meet, but members of the AECB are able to self-certify, which saves them the extra costs of passive house accreditation,” she says. “The project was a good learning experience and [Russel] has brought his deeper understanding of energy performance to his new work.”
The AECB told Passive House Plus it is now poised, however, to allow only certified passive house designers and other suitably qualifi ed individuals to self-certify projects to improve on quality assurance. Others will be able to hire qualified individuals for certification.
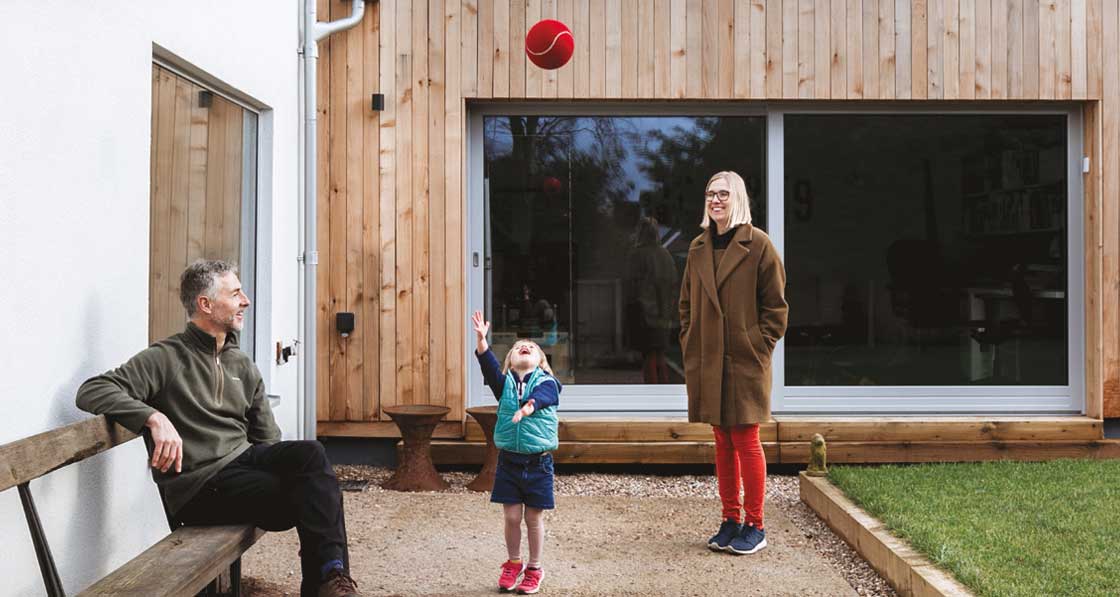
Russel Hayden now works as an architect out of the house’s studio extension. The project was a good learning experience and he has brought his deeper understanding of energy performance to his new work.
“Typically, I’ve been designing kitchen-diner extensions on the back of leaky Victorian semis. Clients like the juxtaposition of contemporary designs with the older house. I’ve also been involved in retrofitting older houses to make them more energy efficient. To date, I’ve not been commissioned to do a passive house, but I have the understanding now and I’d jump at the chance,” he says.
Selected project details
Client: Anna & Russel Hayden
Architects: Hesketh Hayden
Passive house designer, M&E engineer, windows & doors: Enhabit
Main contractor: Beswick & Son
Electrical contractor: McDermott’s Electrical Services UK
Airtightness testing: Peak Acoustics & Enhabit
Mechanical contractor: David Holden Plumbing & Heating
EWI installer: Pegasus Externals
External wall insulation: S and B EPS Ltd
External insulation system: JUB Systems UK
Wall & roof insulation: Rockwool
Floor insulation: Kingspan
Sub-DPC insulation: Dow
Thermal breaks: Insula
Roof windows: Fakro
Cedar cladding: HW Morgan and Sons
Screeds: Foggs Floors
Flooring: UK Wood Floors
Radiators: Stelrad
MVHR: Paul
Ventilation ductwork: Lindab
Sanitaryware: Duravit
Roofi ng materials: Burton Roofing
OSB: MEDITE SMARTPLY
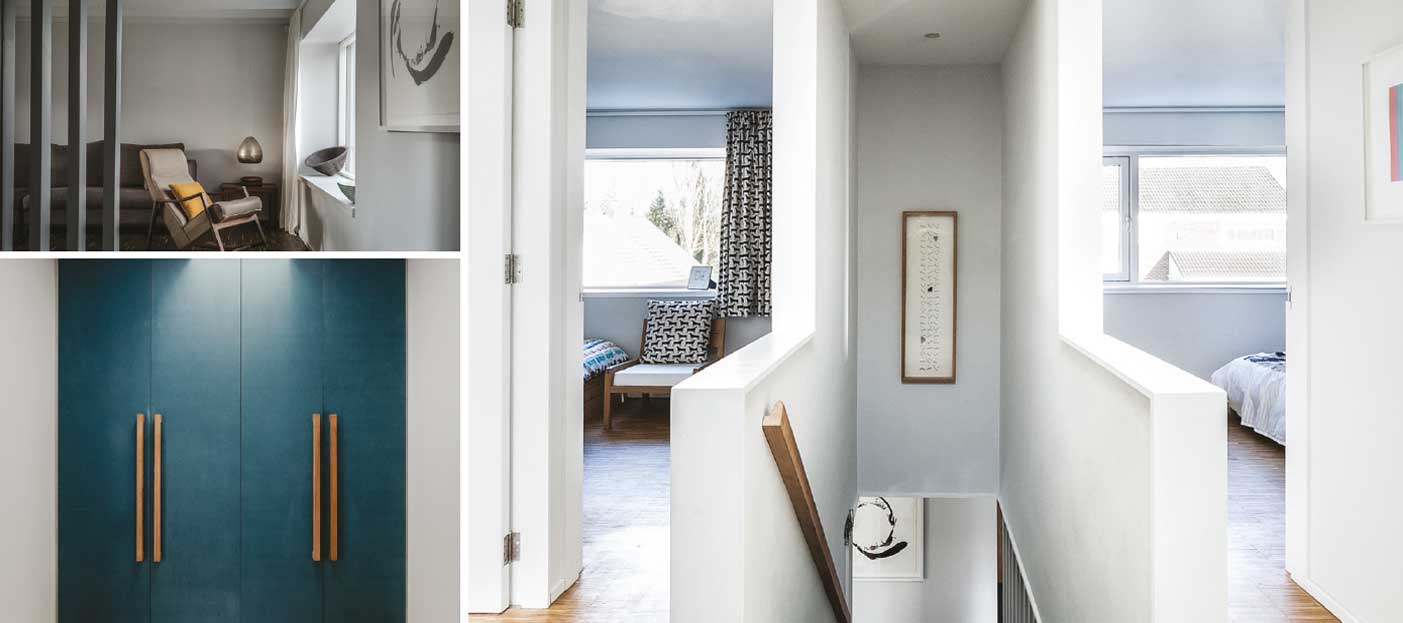
A very modern house
Last year, Anna and Russel’s house was featured on the online journal of leading estate agency The Modern House, who kindly provided us with the main set of images that accompany this article, and who are effusive in their praise of the property. The Modern House has been credited by Esquire magazine as “rewriting the rulebook on estate agency,” and the agency says it “helps people to live in more thoughtful and beautiful ways”.
“We profiled Anna and Russel at their home in Stockport as part of a series looking at wellbeing in the home,” The Modern House’s senior content editor Charlie Monaghan told Passive House Plus. “What we found was that, for Anna and Russel, building to passive house standards not only contributed to their feeling of physical wellness but came with immeasurable mental benefi ts too.”
The agency also sees sustainability as growing considerations in the housing market. “Sustainability and energy effi ciency are becoming increasingly important factors in a buyer’s decision to purchase a home as awareness of environmental issues are raised and buyers become more mindful of their carbon footprint,” says the company’s commercial operations director, Rosie Falconer.
And while she says that the nature of a property and its location are still the most important factors for buyers, environmental concerns are gaining more weight.
“The environment is becoming more prevalent in the social consciousness and design is always a response to society’s collective concerns. As such, we are noticing an increased focus on energy efficiency particularly in new builds, which we only see as strengthening over the coming decade.”
You can read The Modern House’s interview with Russel and Anna at tinyurl.com/russelandanna.
In detail
Building type: Deep retrofit to link-detached two-storey house built 1961, plus new single-storey timber frame extension to rear.
Finished floor area: 150 m2. Location: Heaton Moor, Stockport
Budget: £170,000 project cost
Completion date: November 2017
Space heating demand (PHPP):
Before: 423 kWh/m2/yr
After: 25 kWh/m2/yr
Heat load (PHPP):
Before: 143 W/m2
After: 13 W/m2
Heat loss form factor (PHPP): 3.6
Overheating: 0% of year above 25C
Number of occupants: 4 + dog
Primary energy demand (PHPP)
Before: 578: kWh/m2/yr
After: 92 kWh/m2/yr
Environmental assessment method: N/A
Energy performance certificate (EPC)
Before: G
After: N/A
Measured energy consumption:
Before: N/A
After: 69 kWh/m2/yr (Jan-Dec 2019, based on meter readings for electricity use) Energy bills Before: N/A After: £338 on gas annually (Oct 2018 - Oct 2019); £628 on electricity annually (Oct 2018 - Oct 2019)
Airtightness (at 50 Pascals)
Before: 14 air changes per hour (ACH, estimated)
After: n50: 1.18 ACH. Air permeability: 1.123 m3/ hr/m2. Both at 50 Pascals.
Ground floor:
Before: Uninsulated concrete slab with embedded underfloor heating.
After: Existing concrete slab (underfloor heating no longer used) followed above by 100 mm Kooltherm K3 insulation, 80 mm Retanol Xtreme screed, 25 mm industrial oak parquet finish. U-value: 0.187 W/m2K.
Existing walls
Before: Existing brick/concrete block walls with empty 70 mm cavity. U-value average: 2.03 W/m2K
After: 280 mm Graphite EPS external wall insulation with JUB silicone render finish to existing walls. Insulation installed in one layer; bonded to brick with min 10 mm continuous (not dabs) adhesive to form airtight line. Mechanical fixings are 335 mm EJOT STRU 2G countersunk screws with insulation cover at 7/m2. U-value: 0.120 W/m2K. Below ground: 150 mm Dow Styrofoam from damp proof course (DPC, at underside of EWI) down to footings.
Existing roof
Before: Concrete tiles on battens on felt, no insulation
After: Concrete tiles, battens and c/battens followed underneath by Pro Clima Solitex underlay (wind-tight line), continuous 60 mm Rockwool Hardrock DD slabs; roof structure built up with 325 mm deep OSB3 ribs fixed to side of rafters; 330 mm Rockwool Flexi between ribs, 18 mm SMARTPLY OSB3 boarding to underside of rafters, joints taped with Tescon Vana (airtight line). U-value: 0.111 W/m2K
Extension floor: New 125 mm concrete slab with 200 mm Kooltherm K3 insulation, 80 mm Retanol Xtreme screed: U-value: 0.097 W/m2K.
Extension walls: Vertical cedar cladding on battens and counter battens externally, followed inside by Solitex Fronta Quattro breather membrane, 140 mm Rockwool DD slabs, 150 mm timber stud frame with 150 mm Rockwool Flexi between, 18 mm SMARTPLY OSB3 boarding (airtight line), battens and plasterboard as service void. U-value: 0.119 W/m2K.
Extension flat roof: GRP waterproofing system on OSB3 tongue & groove decking externally, followed underneath by firring battens forming vented zone, Solitex Plus membrane with Tescon Naidec taped joints (wind-tight and waterproof line), 60 mm Rockwool Hardrock DD slabs, 300 mm deep OSB3 ribs with 310 mm Rockwool Flexi between, 18 mm SMARTPLY OSB3 boarding (airtight line), battens and plasterboard as service void. U-value: 0.179 W/m2K
Windows & doors
Before: Single glazed, timber windows and doors. Overall approximate U-value: 2.48W/m2K New windows & doors: Enhabit Scandinavian Slimline windows. Timber with aluminium cladding. Average U-value of glazing: 0.54 W/ m2K. Average U-value of frame: 1.29 W/m2K. Average g-value: 0.52
Roof window: Fakro FTT U6 triple glazed roof windows with thermally broken timber frames. U-value: 0.81 W/m2K
Heating system
Before: Underfloor heating to ground slab and open fireplace. Upstairs unknown.
After: Viessmann 200-W 19kW system boiler with Vitotronic 300-K weather compensator; radiators with thermostatic valves. 250L Stelflow S250T twin coil cylinder with cylinder stat and backup 3kW electric immersion heater.
Ventilation
Before: No ventilation system. Reliant on infiltration, chimney and opening of windows for air changes.
After: Paul Novus 300 heat recovery ventilation system, with Lindab spiral galvanised ducting. Passive house certified heat recovery efficiency of 94-94%.
Green materials: Cedar cladding from Hereford, timber frame to extension, parquet flooring. Items re-used from original house include internal cedar cladding, balustrades as door handles, steel storage shelves as fence panels, old brick walling as hardcore.
Image gallery
-
 Ground floor prop presentation
Ground floor prop presentation
Ground floor prop presentation
Ground floor prop presentation
-
 First floor prop presentation
First floor prop presentation
First floor prop presentation
First floor prop presentation
-
 Eaves details
Eaves details
Eaves details
Eaves details
-
 Eaves details 4
Eaves details 4
Eaves details 4
Eaves details 4
-
 First existing
First existing
First existing
First existing
-
 Ground existing
Ground existing
Ground existing
Ground existing
-
 Floor to wall junction
Floor to wall junction
Floor to wall junction
Floor to wall junction
-
 Window detail
Window detail
Window detail
Window detail
-
 Section cc with red line
Section cc with red line
Section cc with red line
Section cc with red line





