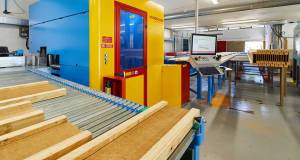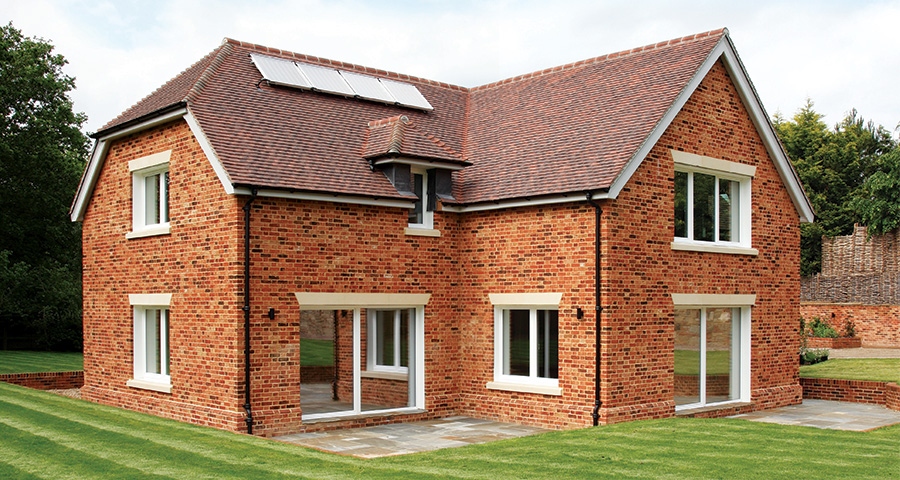
 Will South, Cocreate
Will South, Cocreate
- New build
- Posted
Red brick Surrey home becomes an unintentional passive house
The team behind this Surrey home intended to use it as a test-bed for passive house design and construction, without necessarily expecting to achieve certification. But as the house neared completion, they realised that they were within touching distance of the coveted low energy standard.
A local talk on passive buildings was all the inspiration our client, developer Christian Staunskjaer, needed to consider applying the standard to his own projects. He had received some great initial advice, and sought mine as a passive house designer to find out what would be involved.
Initially we went through Christian’s current project portfolio and looked for opportunities to bring elements of the standard in. The intention was always for the first project to be for experience — using the principles, products and techniques to hone what would be required to deliver passive house on future sites. Whipley Lodge was the obvious choice for a first go. It had received planning consent for a new build detached house on a very open brownfield site.
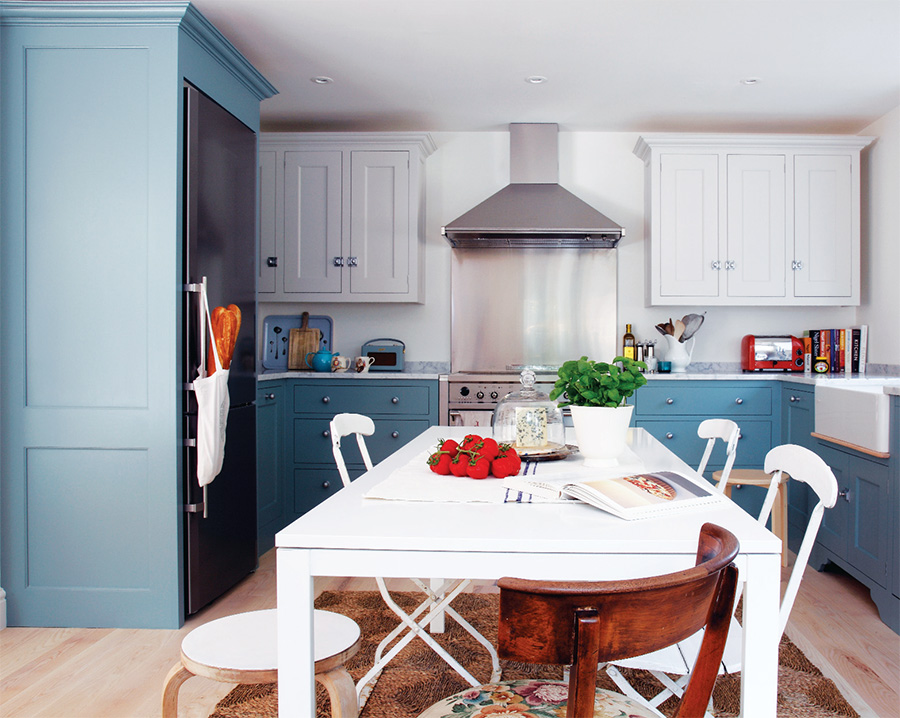
Looking back, Christian says: “Once I started looking into passive house it made a lot of sense. We try and focus on local materials and the quality of finish — passive house makes sure we go to the same lengths for construction quality and energy use.” There was also a lot of frustration with elements of the Code for Sustainable Homes targets, and the desire to show prospective buyers that these properties were different from others available. I was very keen to help and pleased to see a private developer recognising value in the passive house standard.
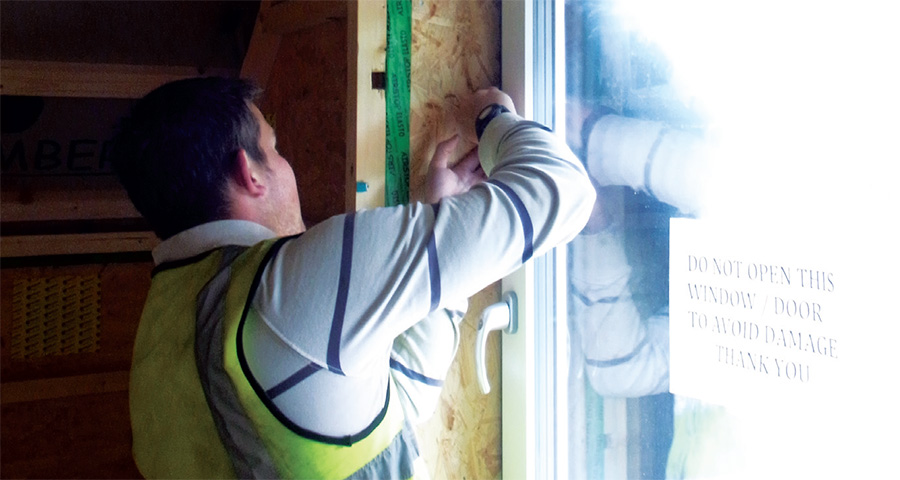
Installation of the Norrsken Viking triple-glazed timber-framed windows
Our initial look through the planning scheme offered great examples of how to make things difficult. Complicated shape? Check — cruciform with a partial room in the roof. Huge amounts of glass? Yes — facing west beneath a line of trees. Dormer windows? Lots! But Christian and the designer Jags Architechs were more than aware of the difficulties, and were refreshingly open to making changes. I spent a good afternoon going through the PHPP model with them trying things out.
We found extra savings in simplifying the window designs, moving windows to the south facade facing the garden, and developing the dormer window design so they were incorporated into the roof. There were other changes required to satisfy the planning conditions and our changes were accepted. “We initially didn't think it would be possible because of the complicated footprint, but the changes Will recommended were fairly simple to incorporate with the layout,” says Jags’ Gary Evans.
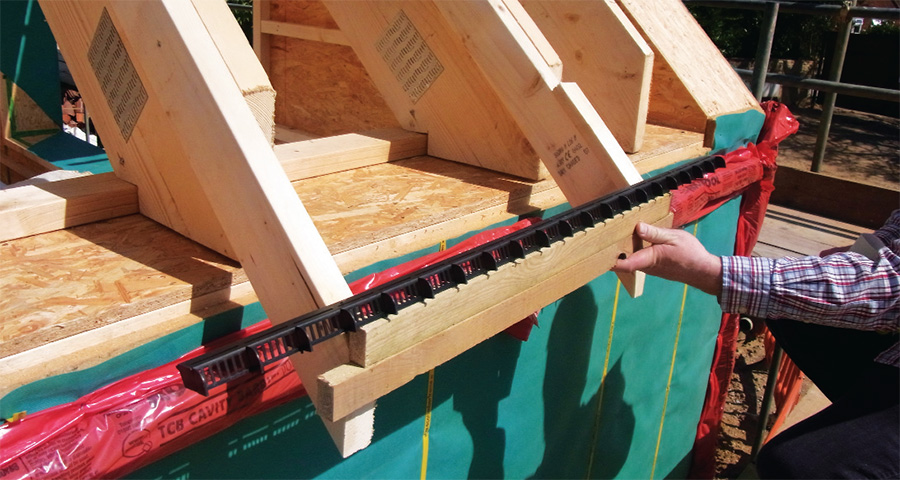
The open truss timber roof system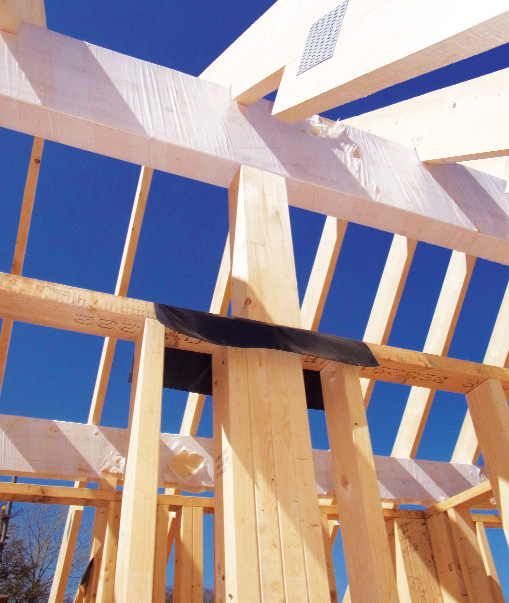
After doing what we could in the PHPP modelling we were still short of the specific heat demand target, but didn't want to push the fabric beyond what was economical. There were also a number of unknowns as the real work began of researching and recommending products and materials, finalising details and appointing the all important contractor team.
We were lucky that Christian manages his own projects and was well versed in finding the right solutions. Our role became making suggestions from experience on other projects, and making performance checks on the key suppliers. In hindsight among the best of these were the timber frame suppliers Ecohomes, who brought a wealth of airtightness experience from passive house and low energy building in Ireland. This was evident at first fix where the air barrier was given top priority. This meant only one extra air-test was needed during construction to give us confidence we could meet the passive house air infiltration target.
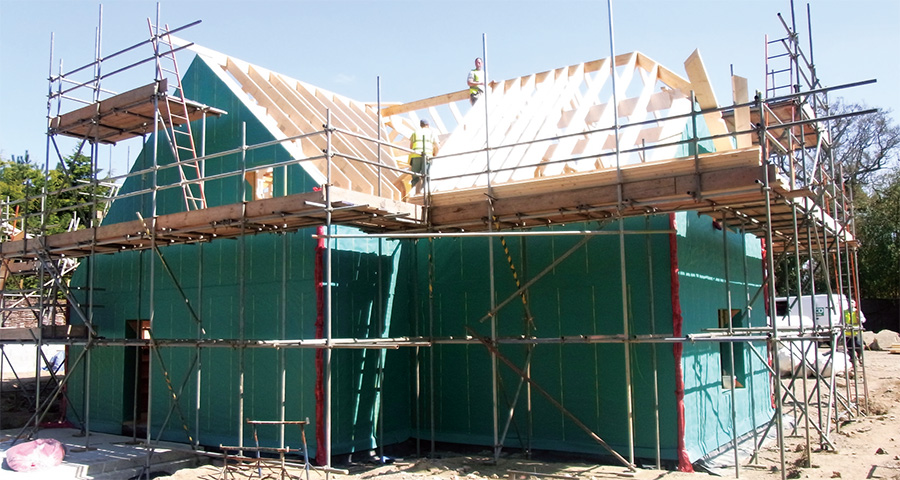
The house’s timber-frame walls
Passive house M&E engineer Alan Clarke lent his experience for the services design, and despite the building not being connected to mains gas, he kept things really simple with a liquified petroleum gas (LPG) tank supplying a standard gas boiler. This would probably surprise people on such a low energy building, but gas was attractive for a few reasons — low maintenance, easy usability, and good efficiency when delivering the big temperature differences needed to supply both hot water and minimal space heating. The amount of hot water needed at Whipley Lodge is likely to be much larger than the space heating requirement, on paper at least.
As this was my first complete passive house project, I made sure to get on site as often as I could. This culminated in me installing the MVHR system myself, putting my design input to the test and learning a lot about what to look for and specify next time. Spending a few days on site gave me good insight into the understanding, frustrations, and pride that the other trades took from working on a passive house. Tying it all together was the site manager Byron Killick who was also new to passive house. He says: “A lot of it is just doing a good job, which we try to do anyway. Now someone checks it and says well done, and there's a test at the end to see how good my taping was!”
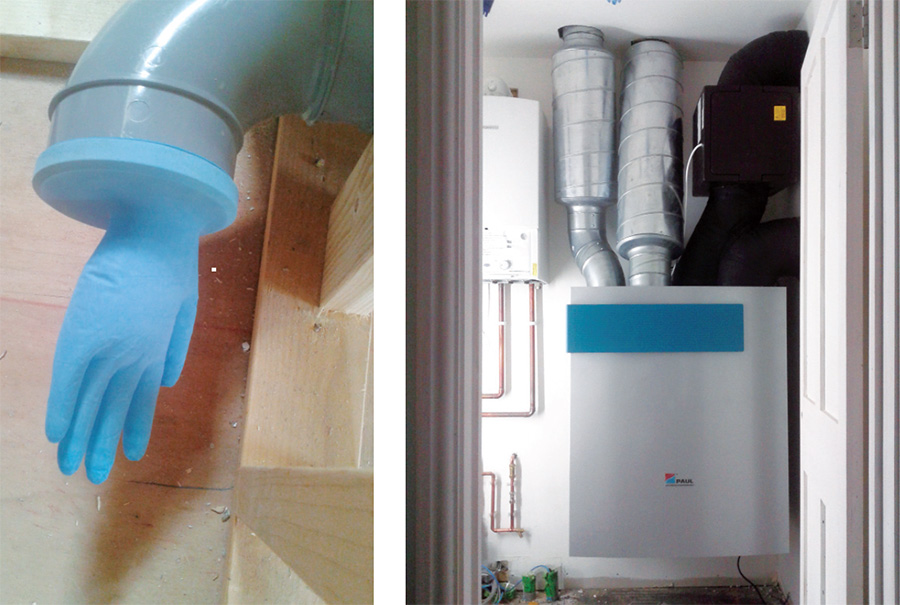
Rubber gloves over the end of MVHR ducting stopped dust getting in during construction; the Paul Novus passive house certified heat recovery ventilation system delivers fresh air throughout the house
I was on site during the preliminary air-test and was pleased to see the plumber Ben Skeet downing tools and checking his soil vent pipes and other penetrations. He also introduced me to the idea of putting rubber gloves over the ends of the ducts as a quick way to stop construction dust getting in. This made for a bit of amusement when we ran the de-pressure air-test.
As the project progressed our original concerns became hazier. “As soon as you think you might get there, it's quite hard to give it up!” said Christian at one of our meetings on site. We started looking for other easy wins as the building went up. The most effective of these was more or less an accident after some clear thinking from the site team — increasing the depth of blown cellulose insulation in the cold roof space. “We had a spare pack on site and it made more sense to put it in the roof than take it home,” says Alan Spillane of Ecohomes.
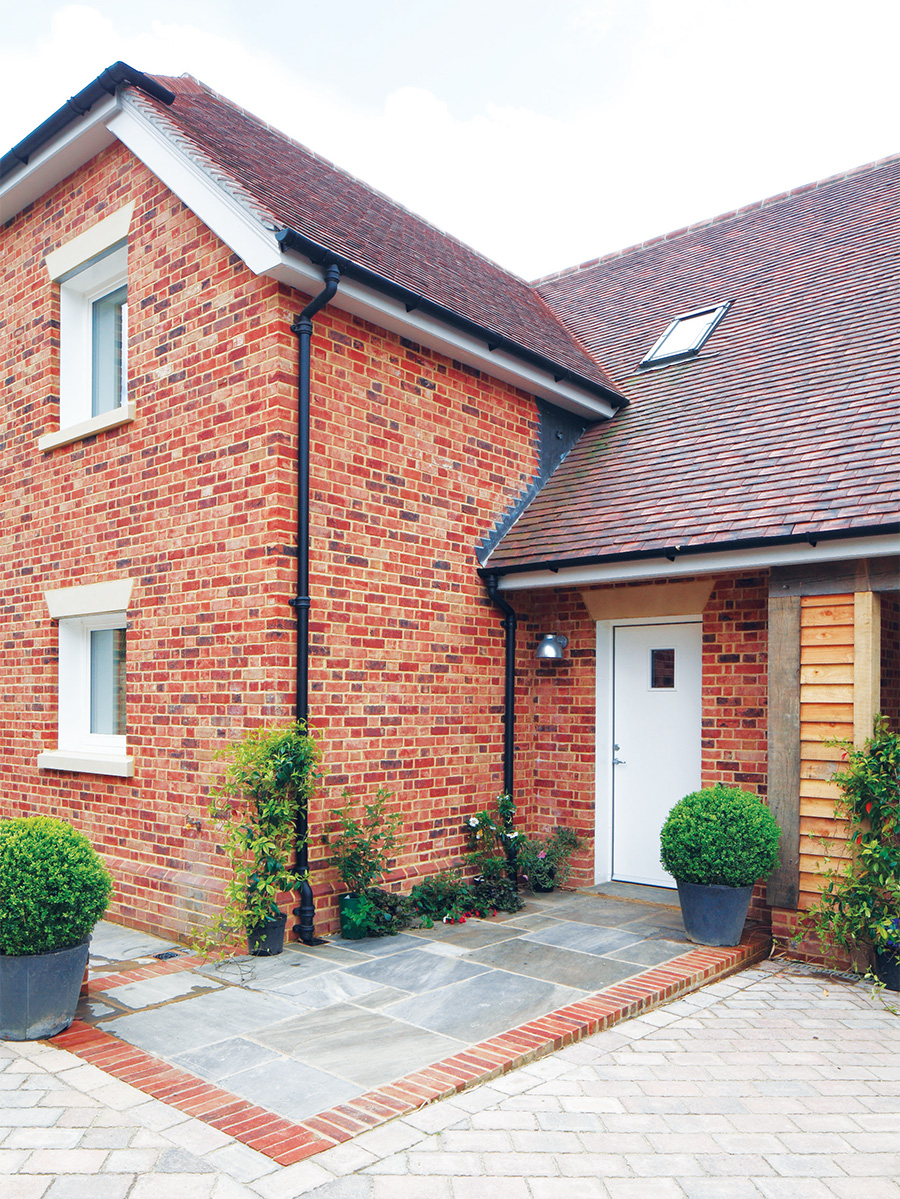
Following this we pushed harder on the design side, finding extra savings by slightly improving the window installation, and I added an extra layer of insulation to the MVHR ducts. This was slightly annoying as I'd got the first layer spot on and couldn't get cutting templates for the larger duct diameter, plus 50mm of the Armaflex insulation was really a very tight squeeze between the ducts on top of the unit, meaning the finish wasn't quite as good as I hoped.
But all this brought us just within touching distance of the 15kWh/m2/yr a target. Meeting the passive house standard came down to getting a good blower door test result, and everyone could feel the pressure (50 Pascals worth of it to be precise). After some tense moments the result came in at 0.43 air changes per hour to seal our achievement — a certified passive house, and a personal best result for the tester as well.
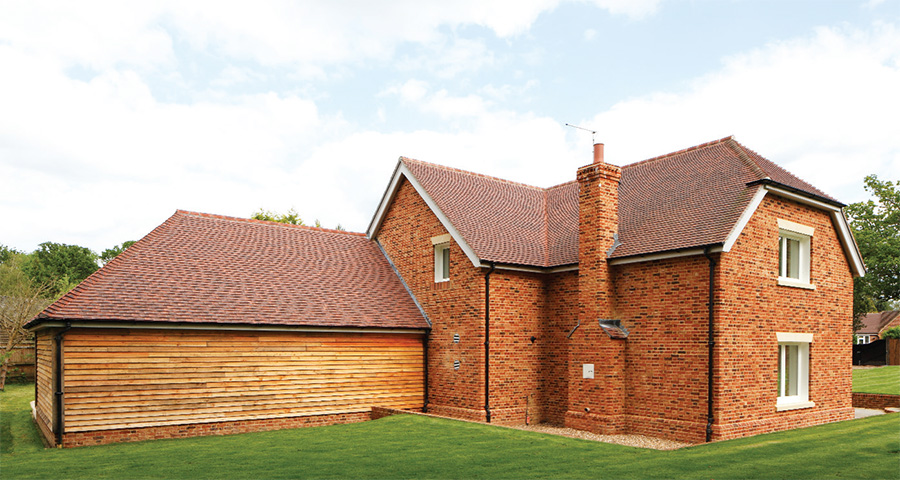
Selected project details
Client: Low Energy Developments
Architectural consultant: Jags Architechs
Passive house design: Cocreate Consulting
Timber frame: Ecohomes
M&E design: Alan Clarke
Mechanical contractor: AB Plumbing & Heating
Insulated foundation system: Isoquick
Windows & doors: Norrsken High Performance Windows & Doors
LPG boiler: Worcester Bosch
Ventilation ductwork: Lindab
Roof window: Passivhaus Store
Passive house certification: Warm
Additional info
Building type: 220 square metre detached two-storey timber frame house
Location: East Whipley Lane, Cranleigh, Surrey, UK
Completion date: Aug 2014
Budget: £475,000
Passive house certification: Certified
Space heating demand (PHPP): 14.7 kWh/m2/yr
Heat load (PHPP): 10 W/m2
Primary energy demand (PHPP): 105 kWh/m2/yr
Airtightness (at 50 Pascals): 0.43m3/m2/hr
Energy performance certificate (EPC): B 83
Thermal bridging: Thermal bridges completely designed out using internal structure on raft foundation, and I-joist timber structure to reduce repeat bridging. Window frame junctions wrapped externally with insulation.
Ground floor: Isoquick Passive House Institute raft foundation system insulated with 300mm EPS insulation. U-value: 0.118 W/m2K
Walls: Ecohomes factory-built I-joist timber frame with external flemish bond cavity face brickwork. Timber frame construction of 22mm wood fibre board externally followed inside by 345mm Isocell cellulose-filled between I-joist timber studs, 15mm taped and sealed Medite Smartply OSB-3, 50mm service cavity insulated with Rockwool insulation, and 15mm Plasterboard internally. U-value: 0.114 W/m2K
Roof: Clay pan tiles on battens, followed underneath by Tyvek breathable roofing underlay, open timber truss roof with 500mm of loose fill Isocell cellulose insulation, taped and sealed Isocell air-tight membrane with uninsulated suspended ceiling beneath. U-value: 0.085 W/m2K
Windows: Norrsken Viking triple-glazed insulated timber frame windows, low-e argon filled triple glazing and an overall installed U-value of 1.05 W/m2K
Roof window: Fakro triple-glazed U6 rooflights with argon fill and fitted with EHV-AT Thermo flashing kit. Overall U-value: 0.81 W/m2K
Heating system: 95% efficient Worcester Bosch condensing LPG gas boiler supplying underfloor heating and 300 litre buffer tank, plus two Worcester Bosch flat plate solar collectors supplying a separate 240 litre domestic hot water tank. LPG gas tank sunken into garden at entrance.
Ventilation: Paul Novus 300 heat recovery ventilation system — Passive House Institute certified to have heat recovery rate of 93%
Green materials: Reclaimed bricks, cast iron gutters and down pipes. Timber frame with cellulose insulation.
Image gallery
Passive House Plus digital subscribers can view an exclusive image gallery for this article. Click here to view


