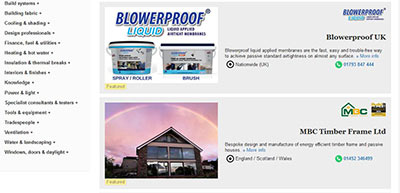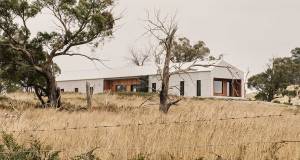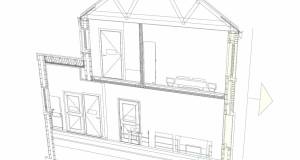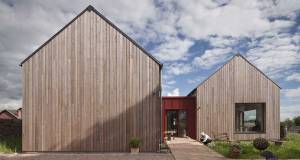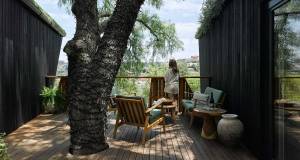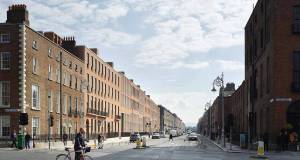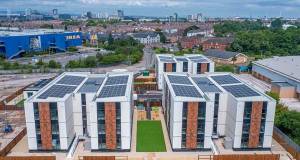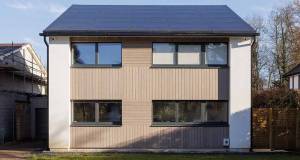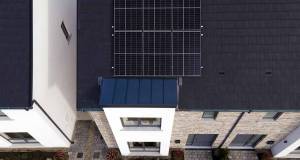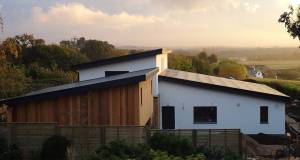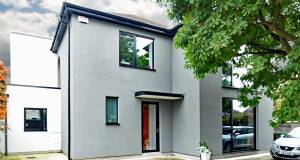News
Unilin appoints new general manager for the UK and Ireland
Aidan Doyle has joined insulation manufacturer, Unilin Insulation, as General Manager for both the Ireland and UK businesses.
Key industry events at Energy Show 2024
Businesses involved in the supply chain for low energy building or retrofit in Ireland take note: there are a number of must see events at the Energy Show in Dublin.
Timber in construction group holds first meeting
Increasing the use of timber in construction is central to the work of a new steering group appointed by the Minister of State for Land Use and Biodiversity at the Department of Agriculture, Food and the Marine, Senator Pippa Hackett.
An Post takes top prize at Energy Awards
The Sustainable Energy Authority of Ireland (SEAI) has announced the winners of the 2023 SEAI Energy Awards while celebrating 20 years of the event.
Four passive house projects pick up Net Zero Energy awards
A quartet of passive house projects picked up awards at the Towards Net Zero Energy Awards 2023.
EPA launches air quality forecast
The Environmental Protection Agency (EPA) has launched a national air quality forecast to provide greater information to the public regarding expected air quality in Ireland for up to three days.
Planning guidance to cut carbon emissions previewed at IGBC conference
The implications of planning on Ireland’s carbon emissions and the importance of building climate-safe homes were discussed at the Irish Green Building Council’s (IGBC) annual residential conference, Better Homes.
EU agrees “Blueprint for the world to decarbonise building stock”
The next version of the EU Directive on the Energy Performance of Buildings (EPBD) has been provisionally agreed – including proposals for zero emission buildings, building renovation passports, a phase out of fossil fuel boilers and the introduction of whole life carbon calculation for buildings.
#BuildingLife series: Addressing the environmental impacts of buildings across their lifecycle
In this #BuildingLife Ambassador Spotlight Series, Passive House Plus is profiling leaders who have endorsed the Irish Green Building Council’s (IGBC) call to address the environmental impacts of buildings across their lifecycle.
EIB Group support new low-cost home energy upgrade scheme in Ireland
Ireland and the European Investment Bank (EIB) today reached an agreement that paves the way for government-backed, low-interest home energy upgrade loans. The agreement marks a major milestone in the development of the loan scheme which will be underpinned by resources from the EIB Group.
Chartered Institute of Building urges VAT overhaul to encourage reuse and renovation
The Irish government has been called on to overhaul VAT structure in order to incentivise reuse and refurbishment, by construction industry body The Chartered Institute of Building (CIOB), who say urgent action is needed to reduce the number of Ireland’s buildings being demolished if the country is to meet net zero targets.
Ireland's climate targets threatened by critical skills shortage in sector
Research, led by Technological University of the Shannon, has identified significant skills and labour shortages in the built environment sector. The study highlights how this challenges Ireland in reaching its climate targets and points out possible solutions.
Property industry faces ‘triple threat’ from climate crisis
The real estate industry faces a ‘triple threat’ of climate related issues unless it takes action now, a senior sustainability expert has warned.
Irish Green Building Council launch event to promote sustainable building practices
The week of live and online events will show how to accelerate our transition to a more sustainable and resource efficient built environment
Design and performance centre stage at UK Passivhaus Awards
A pioneering co-housing scheme, a cube-shaped self build, a cork and polyester- insulated retrofit to a 1970s house, a glulam timber school, and a curved college building were the winners at the 2023 UK Passivhaus Awards.
Construct Innovate welcomes thirty-five companies as first members
Construct Innovate, the University of Galway- hosted national research centre for construction technology and innovation, has announced Technological University Dublin as a new academic member and thirty-five companies as the first associate members.
IGBC launches biodiversity building professionals network
The Irish Green Building Council (IGBC) has launched a new Community of Practice (CoP) on biodiversity and the built environment.
NSAI Agrément director suspended
Seán Balfe, director of NSAI Agrément, has been suspended, Passive House Plus understands.
Building or upgrading?
If you’re pricing, designing or constructing a building – whether it's an energy upgrade of a small house or a sustainable new build home, office or multi unit scheme – Passive House Plus can help.
Click here to get in contact with the companies you need, and receive a copy of Passive House Plus for free!
Marketplace news
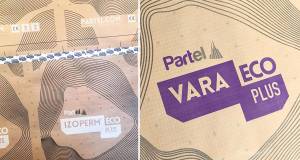
Partel launches paper-based membranes
Galway-based sustainable building product supplier Partel has launched two new paper-based membrane products, Izoperm Plus Eco and Vara Plus Eco.
05-01-2024 Marketplace
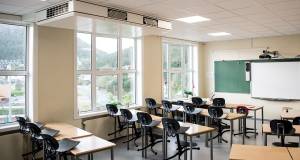
Hevac launches Airmaster decentralised MVHR for schools
Heating and ventilation specialists Hevac have launched a range of decentralised mechanical ventilation systems with recovery (MVHR) for schools onto the Irish market – including a certified passive house unit.
05-01-2024 Marketplace
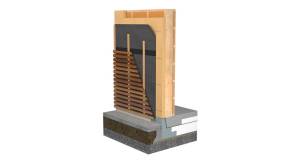
Tackling carbon emissions with Passive EcoWall
Carbon emissions originating from the construction and operation of buildings in Ireland constitute a significant portion of the country’s overall emissions, amounting to 37 per cent.
05-01-2024 Marketplace
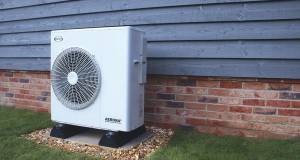
Kildare scheme chooses Grant sustainable heating package
A private housing development in Co. Kildare has recently called upon leading heating technology manufacturer Grant to install its 6kW Grant Aerona³ R32 air source heat pump as part of a bespoke integrated heating package, within twenty-two homes – with a further fifteen more to be built in the next year.
05-01-2024 Marketplace
Unilin Ireland launches embodied carbon report
Leading insulation manufacturer Unilin has produced a report on calculating and reducing embodied carbon while using the company’s products.
Partel launches range of airtight grommets and accessories
Leading manufacturer of air and windtight systems Partel has announced the launch of the Kabseal line of airtight solutions for detail sealing, in addition to its new airtight electrical back…
Daikin sustainable solutions on display in BBC Earth Experience
Heat pump giant Daikin has sponsored a groundbreaking sustainable building in London, for the BBC Earth Experience.
Cemex and Ecocem partner on low carbon R&D
Building materials supplier Cemex, and Ecocem, both European leadingedge companies in lower carbon construction technologies, today announced a new partnership, which will see the two companies work together from June…
Avoid thermal bridging with Bosig Phonotherm 200 (RG550)
Thermal bridges will most likely occur where one building element meets another, for example a wall meeting a window.
Coady project helps to benchmark home energy and IEQ performance
Coady Architects is conducting post occupancy evaluation (POE) of its Kilbride Court social housing scheme to gather hard data and occupant feedback on the real-world performance.
Proctor opts for PV to cut emissions
The A. Proctor Group factory in Blairgowrie has recently been upgraded with solar PV panels to provide a significant part of its energy from renewable sources and substantially reduce its…
Kieran Holohan appointed MD of Saint-Gobain Ireland
Having joined Saint-Gobain in 2007, Holohan has spent the last nine years as Saint-Gobain Ireland’s marketing director. Prior to this, he held the positions of marketing manager with Moy Isover…
Offaly new build installs Grant integrated heating package
Leading heating technology manufacturer Grant has sparked the interest of many self-builders throughout Ireland, with its integrated heating packages for new builds, due to the high efficiencies and substantial long-term…
Medite Smartply makes TU Dublin green building donation
Medite Smartply has announced a donation of €250,000 to Technological University (TU) Dublin, to support the development of Design + Construct, a centre for collaborative, multidisciplinary education that will drive…
Partel develops two new fire-rated breather membranes
Partel, a leading manufacturer of airtight and windtight membranes, has developed two new fire-rated breather membranes that exceed current fire safety regulation levels for high-rise and high-risk buildings: Exoperm Duro…
BaseTherm liquid floor insulation gets Agrément cert
BaseTherm, a liquid floor insulation system produced and installed using a mobile floor insulation factory, has gained NSAI Agrément certification.
Partel’s airtight membranes now certified for passive house construction
Two Partel airtight systems, Exoperm Mono SA 250 and Vara Fluid Spray, have been evaluated and certified as Passive House Components by the Passive House Institute in Darmstadt, Germany. Both…
Xtratherm name changes to Unilin
Leading insulation manufacturer Xtratherm is to be renamed Unilin Insulation from the start of 2023 onwards.
Ecocem announces cement breakthrough to cut CO2 by 70 per cent
Ecocem, Europe’s leader in low carbon cement technologies, has announced a major step in enabling the global cement industry to decarbonise on a trajectory compliant with the Paris Agreement to limit global warming to 1.5…
ProAir pioneers with EPDs for ventilation systems
Irish mechanical ventilation manufacturer ProAir has become one of the first companies in the world to gain Environmental Product Declarations (EPDs) for mechanical ventilation systems.
- 1
- 2
- 3
- 4
Marketplace+
Our tailor-made platform for the sustainable building sector. Marketplace+ is a shop window for your business, a place designed to promote and connect you with the people you need to grow your business – from clients to specifiers, tradespeople, and even prospective partners.
In simple terms, it’s a directory, but it’s so much more: it’s an online ecosystem of the leading names in sustainable building, and it’s stitched into the fabric of the Passive House Plus website.
From simple free listings to features-packed pages that serve effectively as self-contained websites hosted within our site –— which has a large, growing, dedicated, audience –— Marketplace+ caters for your business, whatever its size.
And in a pioneering innovation, Marketplace+ is stitched seamlessly into the fabric of passivehouseplus.ie, offering you the chance to build your brand and sell your wares to a targeted, highly motivated, captive audience.
From the magazine
Blogs
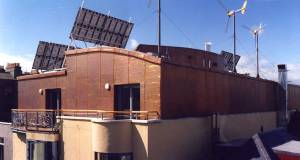
An early green building in a changing Ireland
It’s fair to say that green building wasn’t a thing in early 90s Ireland, which makes one extraordinary Dublin project from 1994 all the more remarkable, as Dr. Marc O Riain writes.
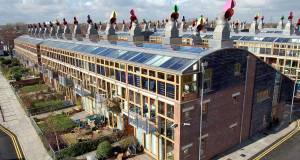
Bedding sustainability into British buildings: Bioregional’s BedZed
Shortlisted for the Stirling Prize in 2003, BedZed was a prominent example of architecture starting to pay attention to sustainability. But how well did it work? In the latest part of his series on the history of low energy architecture, Dr. Marc O Riain looks back at a landmark project.
Is shared equity a bridge too far?
In the face of an affordability crisis, first time buyers of new homes are being offered a cocktail of incentives to help them get on the property ladder, including the government’s Help to Buy and First Home schemes. Mel Reynolds asks: are these the solution to the affordability crisis?
Awaab Ishak’s death shows that building physics are a life and death matter
Advances in building physics in recent years are leading to an ever-increasing understanding among experts of the risks that a litany of pollutants can pose to building occupants. But this has not stopped vulnerable people from living – and dying - in substandard buildings that exacerbate these risks. Urgent action is needed, Toby Cambray explains, to better communicate and decisively tackle the risks buildings can pose to their occupants.

Healthy Homes Ireland launches indoor environmental quality report
Healthy Homes Ireland (HHI) has published a series of recommendations for the improvement of indoor environmental quality (IEQ), including the creation of a cross-disciplinary national leadership body that will advocate for change and set goals.
Mainstreaming retrofit – a massive missed opportunity
The scale of the retrofit challenge facing the UK and Ireland will require an army of tradespeople to upgrade homes – leading many to the conclusion that a new retrofit industry needs to be built from scratch. But is a more realistic answer staring us in the face – a thriving existing industry of trusted local tradespeople, asks Dr Catrin Maby OBE.
Does nuclear have a role to play in decarbonising energy?
One zero carbon energy source has historically been vehemently opposed by environmentalists. But can nuclear power overcome the high-profile failures of its past, asks Dr. Marc O Riain, or has the technology missed the boat?
Whole life carbon of buildings: a pathway emerges
While significant progress continues to be made on reducing the carbon emissions associated with heating and powering buildings, the other part of whole life carbon calculation, embodied carbon, has proved more elusive. But that may be about to change, and quickly, as Stephen Barrett of the Irish Green Building Council (IGBC) explains.
Is it okay to retrofit heat pumps before building fabric?
How flexible can heat pumps be to handle what may be inexactly defined heating demands, asks Toby Cambray?
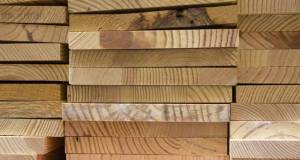
Mass timber consultation: have your say by 21 April to change the rules
Mass timber comes into its own in terms of decarbonising tall buildings, which tend to rely on high embodied carbon materials such as steel and reinforced concrete. But regulatory change is needed to enable mass timber to fulfil its potential, as IGBC head of policy and advocacy Marion Jammet explains.

Enniskillen passive house camp attracts international audience
The passive house camp recently took place from 26-29 September at South West College's passive house premium-certified Erne Campus and the Centre for Renewable Energy and Sustainable Technologies (CREST).
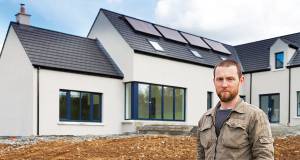
Paul Doran remembered
Editor Jeff Colley remembers Paul Doran, one of Ireland's foremost builders, who has tragically passed away.
The PH+ guides
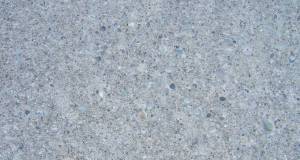
The PH+ guide to greener concrete - reducing the climate impact of cement and concrete in buildings
Cement is responsible for up to 8% of global carbon emissions, and in this guide, sustainable design expert Jay Stuart looks at ways to minimise its environmental impact through good design, and at some of the alternative, lower carbon cement and concrete products on the market.
30-07-2020 Guides
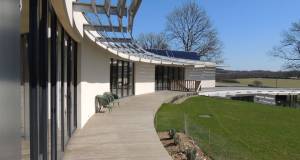
The PH+ guide to insulating concrete formwork
As demand for super-insulated and airtight building structures grows, insulating concrete formwork (ICF) is rapidly gaining popularity as a method of construction. But what exactly is ICF, what are its key advantages, and why is it so well suited to passive house and low energy construction?
16-10-2018 Guides
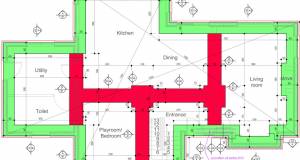
The PH+ guide to insulating foundations
While understanding wall and roof insulation is relatively straightforward, insulation under the ground floor can be a bit of a mystery by comparison. Not only is it buried in the ground, but there are notoriously tricky spots like the wall-floor junction that need to be detailed and insulated properly. And the design of your foundation often depends on site conditions and the type of structure you’re going to build, too. In this guide, we explain some different ways of insulating one of the most challenging parts of the building envelope.
10-06-2019 Guides
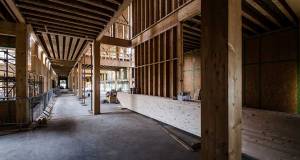
Timber frame & mass timber: the Passive House Plus guide to structural timber construction
Fuelled by the need to build quickly and to increasingly tight sustainability standards, the market for timber frame and mass timber construction is growing rapidly. This detailed guide covers many of the main established and emerging techniques, and looks at key issues to address if you’re considering a timber-based build.
05-07-2019 Guides

