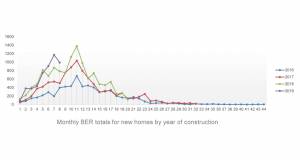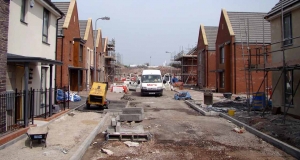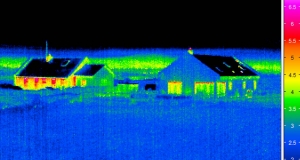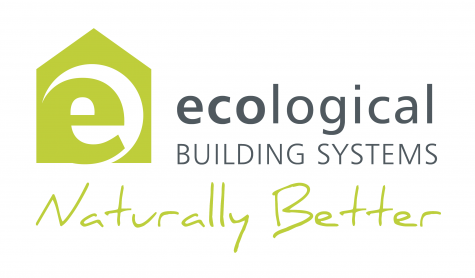Hollow victory
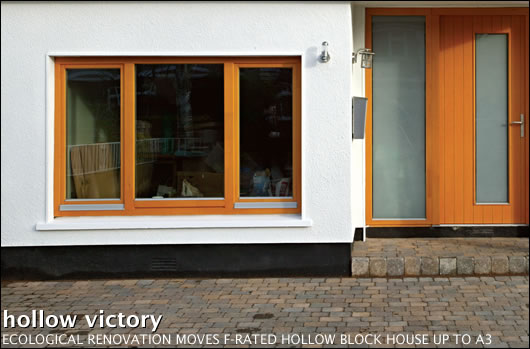
Much of the housing built around Dublin over the last forty years has been built of single-leaf nine-inch hollow block construction – which are both notoriously energy inefficient and extremely difficult to insulate effectively without causing damp problems. Lenny Antonelli visited a hollow block house which has been ecologically renovated to protect occupant health whilst shooting to the top of the energy rating scale.
Javier Monedero remembers his semi-detached home in Castleknock, west Dublin before refurbishment. “Things needed to be done with the house quickly. It was really cold, and we had terrible problems with dampness.”
Monedero and his wife Siobhan Egan considered two options: carry out some basic fixes, or extend and completely overhaul the house. They chose the latter, and in energy terms their decision paid off, boosting the provisional Building Energy Rating (BER) from an F to an A3.
BERs for existing dwellings weren't mandatory when the house was assessed so the result isn’t official, but the rating is particularly impressive considering the house was built in the 1960s from the nine-inch hollow block walls typical of the Dublin area, which are notoriously difficult to insulate. With no continuous internal cavity, pump-filling isn’t an option, and because only a single leaf of block is used cold bridging is a major problem. At the same time, dry-lining internally with non-breathable material traps water vapour inside the building, potentially leading to condensation and mould.
Yet such practices aren’t unheard of. There are companies in Dublin offering to pump-fill hollow block walls, while inexperienced renovators sometimes install non-breathable dry lining without thinking through the consequences. External insulation is an option Monedero and architect Paul McNally, now of The Passivhaus Architecture Company, considered, but it would have meant losing the narrow side path leading to the back garden. Breathable dry lining became the only option.
The inside of the house was gutted. The walls were studded out and insulated with 100mm of sheep wool insulation. Made from a natural and breathable material and supplied by Rathdrum-based company Sheepwool Insulation Ltd., the product can absorb and release moisture up to a third of its own weight without affecting thermal performance or feeling damp. A batten for services was installed over the insulation, with Ecological Building System’s Intello vapour membrane added over this. The U-value of the upgraded walls is 0.259 W/m2K.
The Intello membrane was installed in all external walls of the extended house, and in the roof of the new extension. The first floor was knocked out where it meets the front wall, allowing the membrane to run uninterrupted from the ground to first floor. In both upstairs bathrooms, dropped ceilings were installed to hold downlights, which would have penetrated the Intello membrane if planted directly into the ceiling.
Intello is an ‘intelligent’ membrane - in winter when there’s a greater risk of water vapour diffusing from the inside to the outside and condensing as it meets cold building elements, Intello is highly vapour resistant. In summer, the direction of vapour pressure may reverse from outside to inside, as the external surface absorbs radiant heat. Any moisture trapped within the structure will now drive inwards towards the membrane. In this case the membrane opens up, allowing any moisture in the wall or roof to dry back into the building, thus helping to dry out the wall or roof. “The membrane can be over 50 times more vapour permeable in summer than winter,” says Niall Crosson of Ecological Building Systems.
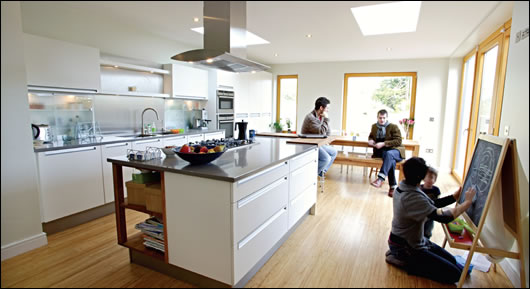
Javier Monedero, architect Paul McNally, Siobhan Egan and daughter relax in the renovated kitchen
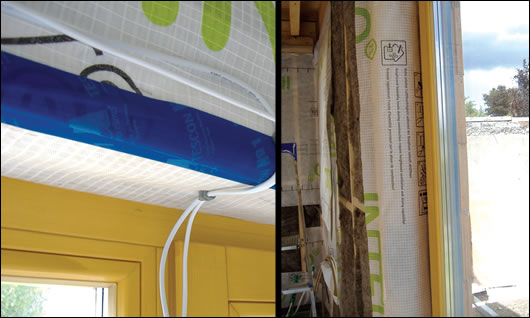
The entire house was kitted out internally with timber studs, sheep wool insulation and an Intello air tight membrane. Electrical wiring minimises penetrating the membrane as part of the air-tightness detailing
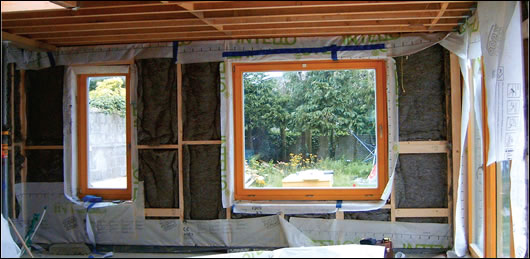
One drawback of insulating internally is loss of space, but Monedero says he doesn’t notice much difference. “I don’t think it feels smaller. If it’s noticeable at all, maybe it’s in the bathrooms. But in the bedrooms and living rooms it’s fine.”
Downstairs, the floorboards were removed and 200mm of Rockwool was installed between the original joists, suspended over a ventilated cavity. The floor has a U-value of 0.231 W/m2K. A small rear extension was knocked to make way for the new 25m2 poroton block extension, increasing the overall size of the house from 152m2 to 172m2. Poroton - clay fired at 1000oc - is derived from an abundant natural material, and has a lower embodied energy than traditional concrete blocks.
Architect Paul McNally, now of The Passivhaus Architecture Company, who redesigned the house with his colleagues Olga Marques, Helena Kohlhass and Lisa Wallin, opted against using highly insulating perlite-filled poroton blocks though, choosing instead to insulate aerated 240mm poroton block walls internally with wool as he did the rest of the house. Formula Building Technologies (FBT) supplied the blocks, which feature a honeycomb-like network of aerated cavities that provide thermal insulation whilst reducing the blocks’ weight.
McNally also considered external insulation for the extension. “It would have involved a different set of skills and different processes though. For the size of the project, we decided to keep it simple and use the same tradespeople,” he says. McNally points out that the new extension lacks internal walls, which would have created cold bridges where they met the external envelope. Without internal walls in the extension, there was less need for external insulation to prevent this phenomenon. Insulated internally, the poroton walls boast a U-value of 0.183 W/m2K.
While the building features a variety of materials and processes that most builders would be unfamiliar with, this wasn’t such a problem for builder John Gilchrest of Lightstone Projects, who has worked as a project engineer on large commercial and civil projects. “On every new project you’d come across new systems. I didn’t spend my time working on semi-detached houses where you’re replicating everything. You had to think on your feet,” he says.
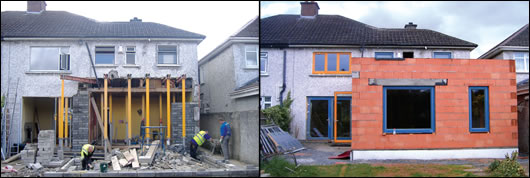
Various stages of construction; the new poroton block extension adds an extra 25 square metres to the living area and all single glazing in the house was replaced with either double or triple glazing to improve energy efficiency
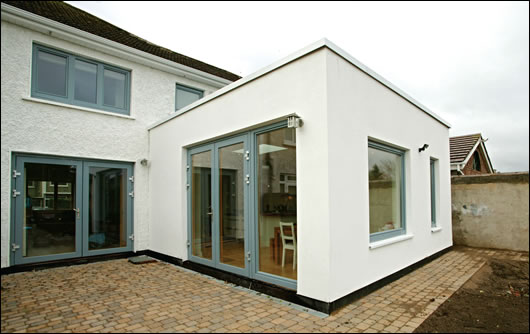
Building properly does take more time though, Gilchrest says. “You can't just throw subcontractors in and let them loose, you've got to supervise them if you want the standard to be right.” Having sunk his teeth into sustainable building, Gilchrest is keen for more. “The sustainable way is the way to go. That's the way I intend to develop, even the way I run the business itself, I want to make sure we reduce our own carbon footprint.”
All the original single glazing in the house was replaced with Doletta triple-glazed units, at an overall U-value of 1.0 W/m2K, with the exception of double-glazed French doors in the kitchen and sitting room, and two double-glazed skylights in the roof of the new extension. 50mm of Kingspan Thermofloor insulation was installed in the extension floor, giving it at U-value of 0.172 W/m2K. In the existing attic, 300mm of Rockwool was laid on top of 100mm of existing fibreglass - the roof has a U-value of 0.114 W/m2K. For the extension roof, McNally chose UK company Natural Building Technologies’ Pavatherm roofing system, available in Ireland through Loch Place. “It's natural and it's breathable,” he says. The system features 200mm of wood fibre insulation and boasts a U-value of 0.193 W/m2K.”
An Intello membrane was installed under the wood fibre insulation in the roof of the extension, with plywood, timber joists and finally plasterboard below. However, when Ecological Building Systems performed a WUFI condensation analysis it revealed a potential threat of condensation in the roof, as the vapour-resistant plywood could prevent water vapour that passes through the Intello membrane above in summer from drying back into the living space. The solution? Drill hundreds of holes in the plywood.
Ecological Building Systems also supplied the air tight tapes that were used to attach the Intello membrane to the building fabric, and to seal penetrations in the membrane. Chimney Closure Ltd sealed the chimney to further reduce air leakage - a spring-loaded stainless steel fixture covers the chimney top, while a chain that drops to the fireplace below can be used to open the chimney to varying degrees when needed. Even if the open fireplace isn't being used, Chimney Closure recommend opening it for a couple of hours every three to four months to let air circulate in the chimney and keep the springs moving.
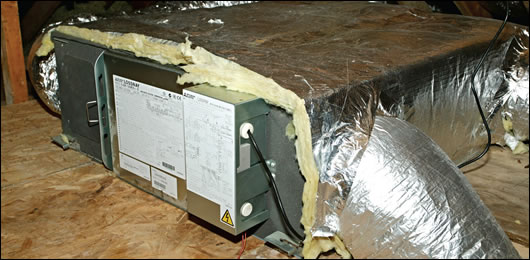
(below) The house features a solar array of Thermomax vacuum tubes, which should provide around 60 per cent of annual hot water demand and, together with the Mitsubishi Lossnay heat recovery ventilation unit (above), supplements the main space heating source – a condensing gas boiler
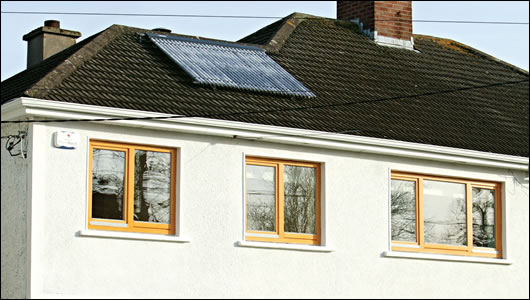
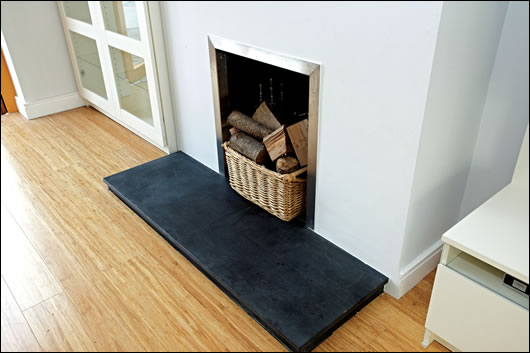
Sustainably-sourced bamboo flooring was used throughout and adds colour to the interior, while the carbon logs that adorn the fireplace will remain sequestered – the chimney has been closed to reduce heat loss and cold air penetration
The air tightness measures have clearly been effective - a blower door test produced an impressive result of 1.22m3/hr/m2 at 50Pa. “I'm particularly delighted with the blower door test, because we had no control over the pre-existing details,” Paul McNally says.
McNally recommended a heat recovery ventilation (HRV) system for the house. “It reduces the internal relative humidity and gives us a little bit of extra assurance. We’re particularly aware of the fact that we’re doing internal dry lining.”
NuTech Renewables supplied Javier Monedero with a Mitsubishi Losnay HRV unit. The system removes warm, moist air from the kitchen, utility room and bathrooms and uses it to pre-heat incoming fresh air, which is then distributed throughout the house. NuTech’s Mark Forkin claims the system boasts impressively low noise levels. “People don’t want to hear their ventilation system,” he says.
NuTech slightly oversize HRV units to further reduce noise - Forkin likens this to driving a car. “You can take a small one litre car and drive the guts of it down the motorway, or you can drive a two litre car and cruise down. We size our systems so they’re cruising, they’re not going flat out, so they’re quieter.” Many HRV units designed for average sized homes are pushed to their limits in larger houses, Forkin says, making them noisier. “Because we have access to the Mitsubishi range and they have bigger commercial units, we can always pick one that’s running well within itself,” he says.
Along with colleague Bill Quigley, Forkin has developed a sustainable heaing system that integrates HRV with solar thermal vacuum tubes. While most solar thermal systems are of little use once all water in the buffer tank has been heated to whatever temperature is possible at a given time, NuTech’s unit continues to work, boosting the temperature of air entering the house through the HRV system. “It means your solar panels are working non-stop,” Forkin says. “It’s thermostatically controlled, so that in milder weather you won’t overheat the house.”
Monedero’s Castleknock home does feature an array of Thermomax vacuum tubes - manufactured in Bangor, County Down - though the clients didn’t opt for the integrated system. Forkin says that vacuum tube systems are better suited to Ireland's diffuse sunlight. “In the winter, because of the insulation effect of the vacuum you get a better performance out of it.” A correctly sized array will realistically produce 60 per cent of a household's annual hot water demand, says Forkin, who warns consumers to be wary of exaggerated statements about the kind of contribution solar thermal technology can make to a house’s hot water supply. “There are claims out there growing legs as we speak.”
The solar array sits on Monedero’s south-facing front roof, and along with the HRV unit supplements the main heating source - a 90.7 per cent efficient Mynute HE condensing gas boiler. “It was the most efficient boiler we could find,” says Monedero. The heating system is divided into three zones – upstairs, downstairs, and hot water, with the option available to add a fourth in future.
The final house boasts a provisional A3 BER (71 kWh/m2/yr). Paul McNally calculates the BER of the building before refurbishment as 431 kWh/m2/yr - an F rating - demonstrating the massive potential that exists to upgrade the energy performance of our housing stock.
Monedero's commitment to sustainability goes beyond energy though - the focus at Castleknock isn’t just on reducing bills, but on lowering environmental impact. As well as using natural materials such as poroton, wool and natural paints, he specified bamboo flooring throughout, supplied by the UK’s Bamboo Flooring Company. Bamboo is a fast-growing grass that can be sustainably harvested every five years. Though the finished product is manufactured in China, the bamboo crop grows within three miles of the factory. While many wooden floors are manufactured from European timber, some are nonetheless processed in Asia before being transported back to Europe for sale.
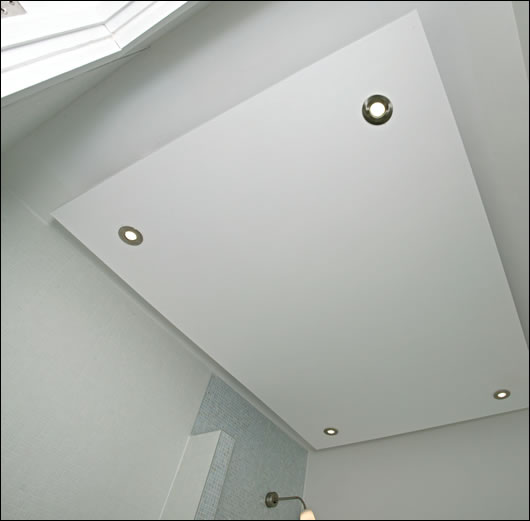
Dropped ceilings in the upstairs bathrooms hold downlights, which would have penetrated the air tight membrane had they been implanted directly into the ceiling
The Bamboo Flooring Company claims that harvesting is strictly controlled, and can only occur for two to three months a year. Monedero and Egan chose a strand woven flooring product, which uses a mixture of dark and light parts of the crop, meaning it maximises use of the resource. The bamboo flooring does use formaldehyde as a binding agent, but within the European Union’s E1 standard for VOC offgassing of less than 0.13mg per cubic metre of air.
Monedero says he was happy to pay a bit more for natural, environmentally benign materials. “If there was an option that was more environmentally sound than the standard option, even if it involved more money, if it was something reasonable, it’s something we wanted to do.”
He acknowledges, however, that cost often prevents renovators from doing things in as green a manner as possible. How has the refurbishment hit his pocket? “I know we paid more because we wanted to do it in an environmentally friendly way. That’s important to us. And in the longer term, we’ve added value to our house,” he says.
While Construct Ireland didn’t visit the house before work began, by any standard the end result is impressive. Downstairs, sunlight pours through the large French doors, skylights and windows, hitting the white walls and creating a bright space, while yellow window frames and speckled bamboo flooring add colour to the interior.
It’s a remarkable contrast to the picture Paul McNally paints of how things were before. “It was draughty, there was no insulation and it was mainly single glazing. It would have been pretty much as bad as you can get.”
So how does Monedero feel about the house now? “The difference is really massive. The kitchen is now a big open space, and it’s not cold, even if the heat isn’t on. In terms of bills it’s too early to say, but we feel really good. We’re really happy with the end product. It took a while to get there, but it was worth it, definitely.”
Selected project details
Architect: Paul McNally Architecture & Ecological Design
Main Contractor: Lightstone Projects
Wall insulation: Sheep Wool Insulation Ltd.
Floor insulation: Kingspan Insulation
Air-tightness products: Ecological Building Systems
HRV & solar system design: Nutech Renewables
MVHR system: Mitsubishi Electric Ireland
Solar panels: Kingspan Environmental
Poroton blocks: FBT
Roofing: Natural Building Technologies via Loch Place
Flooring: The Bamboo Flooring Company
Chimney closers: Chimney Closure
- Articles
- Sustainable Building Technology
- Hollow victory
- hollow block
- energy inefficient
- Building Energy Rating
- internal cavity
- Breathable dry lining
- Sheepwool
- intello membrame
- Bamboo flooring
Related items
-
 BER data indicates national house building growth – except for Dublin
BER data indicates national house building growth – except for Dublin -
 Analysis: 12,000+ homes built in 2017 – as energy standards marginally fall
Analysis: 12,000+ homes built in 2017 – as energy standards marginally fall -
 Framespace steel-frame system passes thermal imaging test
Framespace steel-frame system passes thermal imaging test -
 Dublin local authority makes passive house mandatory in historic vote
Dublin local authority makes passive house mandatory in historic vote -
Opinion
-
Thermal bridging
-
Isover awards
-
Carlow A1 upgrade
-
Zero waste
-
Clonakilty eco house
-
Cutting oil dependecy
-
Oil Leak


